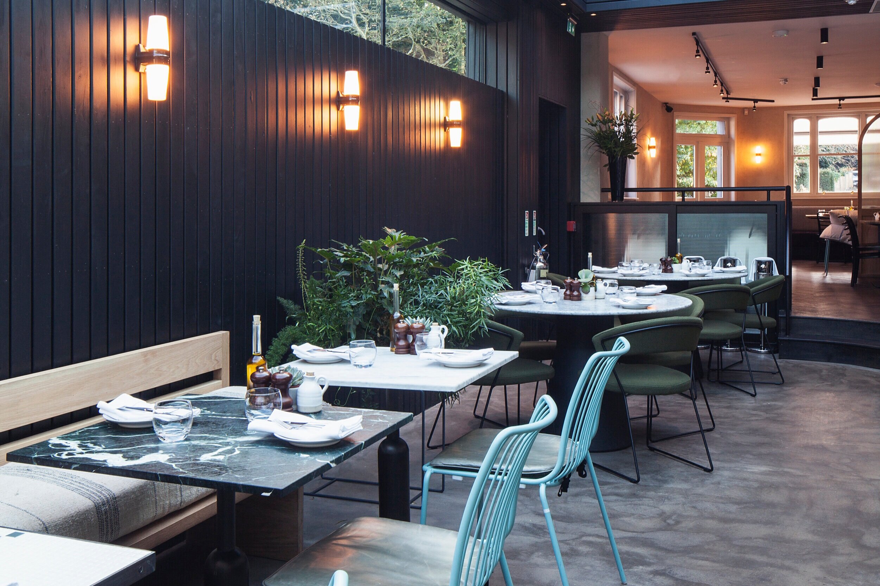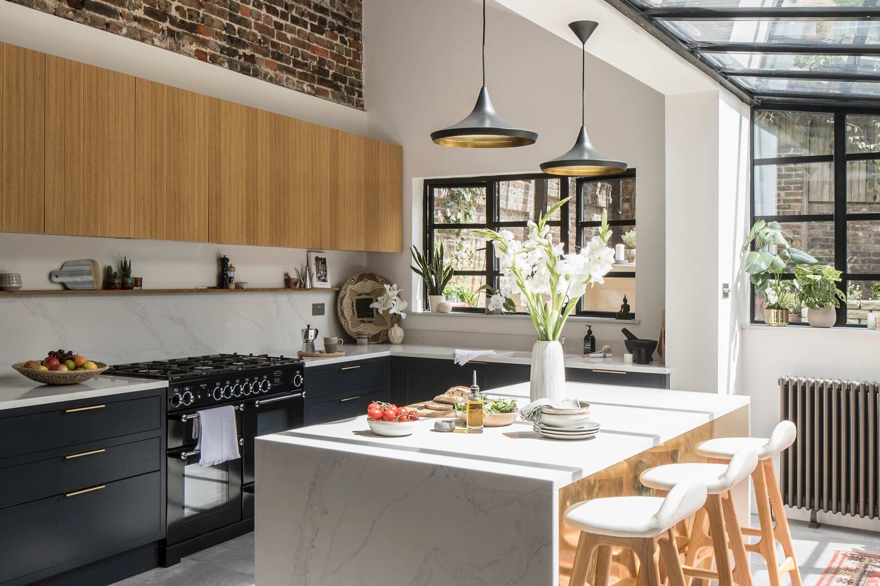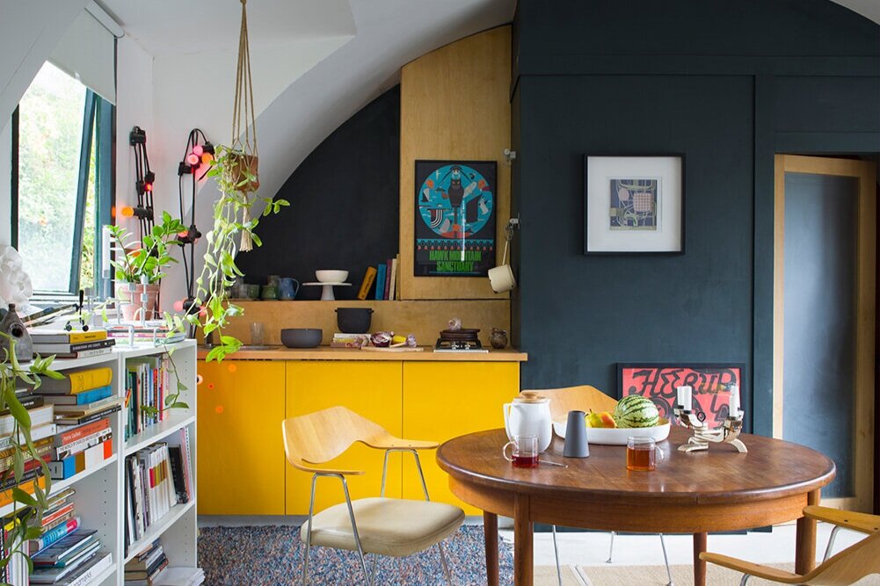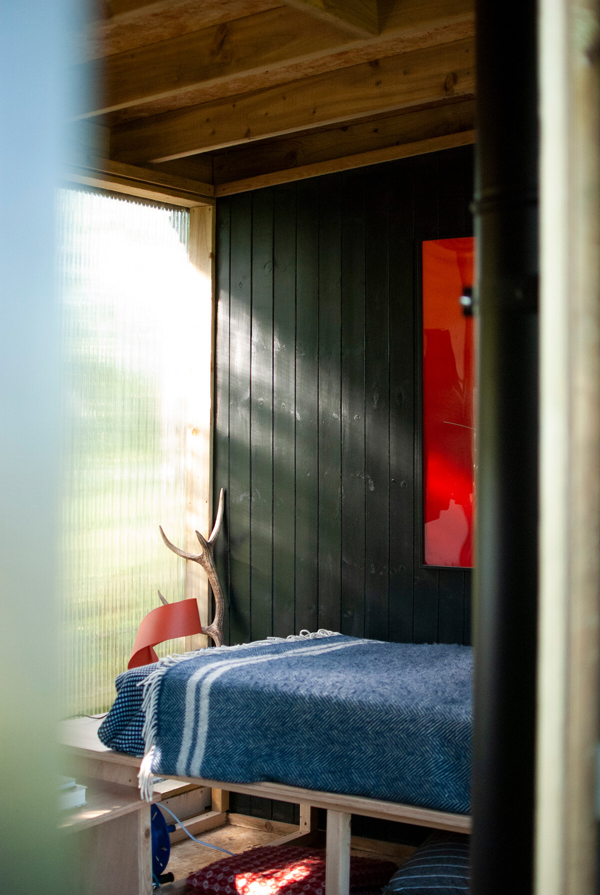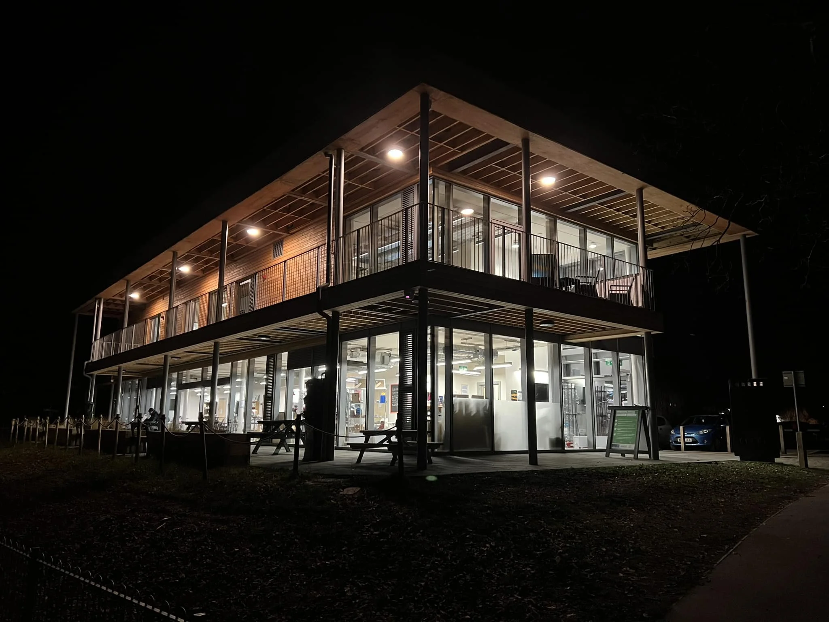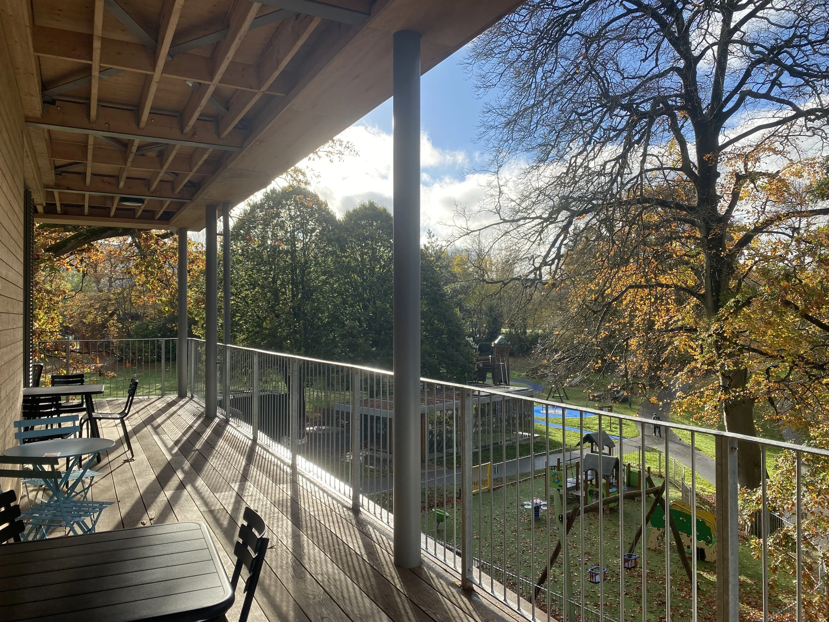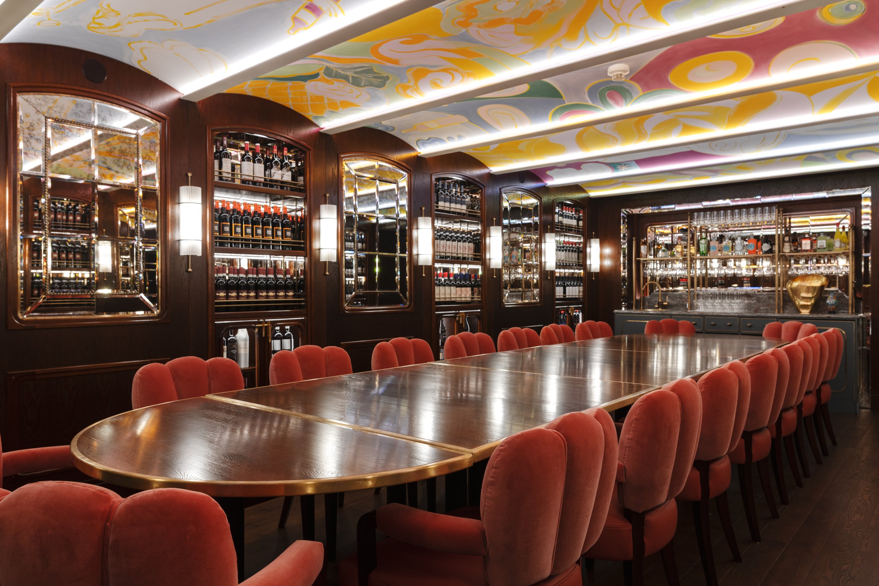Shoreham Beach
A community hub, with a café, multi-use spaces and changing facilities for beach activities. The scheme was developed with extensive community involvement, particularly relevant in this sensitive residential location. The materials have been carefully selected to suit the exposed beachfront location, with Corten weathering steel and robust beach pebble-filled gabions, softened by saltwater resistant planting, anchoring the building into the landscape. With Chalk Architecture.
Garden Studio
A simple and sustainable garden cabin, a compact space and efficient space for home-working and occasional sleeping. The cabin sits on screw piles, touching the ground with a minimal impact. Self-built, timber framed, with sheeps-wool insulation and up-cycled doors and windows. The cabin was built with minimal materials, time and cost, achieving the maximum for the least.
Pilgrm Hotel
This project involved the complete restoration of a dilapidated Grade 2 Listed hotel in central London. There were a number of tricky Planning and Conservation issues to overcome from the outset, involving extensive negotiation with the local authority and specialist conservation consultants. The overall aim was to discover, reveal, conserve and celebrate the building’s beautiful and significant historic details, set against a vibrant contemporary hotel interior, working with interior designers 93ft.
Nissen Hut
The Nissen Hut at Upper Waen was originally part of the Newtown prisoner of war camp. Since it moved to its current site it has been used as an animal shelter, tool shed and artists’ studio. This low-key conversion respects the form of the existing structure, with minimal intervention to form a tiny kitchen and shower room. Self-built using timber and plywood, with no wet trades, to form an occasional living and work space. The Nissen Hut celebrates the beauty and practicality of corrugated metal, and of the wall-less form. We are currently researching the practicalities of the generic Nissen Hut as a viable, efficient and cost-effective form of space-making.
Amano
A refurbishment of and extension to a dilapidated Grade 2 Listed building, in a sleepy Kent village. The pre-planning phase involved extensive consultation with the local community. The tiny, enclosed site required careful planning and site logistics. The complex servicing needs of the restaurant and hotel involved extensive coordination of architecture, services and interior design, all in the context of a historic building. The extension is ShouSugiBan charred timber, a natural method for creating a layer of protection from rot and decay. The process leaves a beautiful blackened timber finish, echoing the black barns and fishing shacks of Kent. The calm and under-stated interior was developed with Studio 9 Design. With Chalk Architecture.
HAFAN YR AFON
We worked with Open Newtown and renowned sustainable architects Architype on this community building, on a beautiful site on the banks of the Hafren (River Severn). The building houses a community restaurant/café, tourist centre and multi-function spaces. The highest environmental standards were implemented, working with Passivhaus principles and built largely with local craftspeople and local materials where possible. Extensive SUDs measures were included. Open Newtown is a community interest group focussing on maximising use of the town’s green spaces, encouraging sustainable outdoor activities and an awareness of the natural world. Open Newtown had limited experience of larger-scale building projects, hence asking us to assist in project managing the post-planning stages of this project. The building was constructed largely under Covid restrictions, a major cost-saving exercise was carried out mid-build due to consequent rises in material costs.
Repair Cafe Newtown
Working with Circular Economy Mid-Wales to produce a flexible repair cafe and community space in the centre of Newtown. A circular economy hub, promoting re-claiming, re-cycling, up-cycling and re-use. Space to learn and develop the skills required for circular thinking.
William 4th Brighton
Re-configuration, restoration and conservation of this historically significant city-centre pub. We stripped the insensitively layered interior and exterior back to their historic fabric, repaired and stabilised where required and then left to speak for itself, alongside some contemporary interventions.
Residential projects
We have worked on many residential projects of varying scales and budgets, from an innovative all-glass extension to a Listed Building, to a super-efficient carefully planned tiny extension to a terraced house. In each case we work closely with the client, discussing their needs and aspirations, the prosaic and the poetic. We aim to make the best use of the available resources - budget, time and materials - re-using and re-purposing wherever possible.
LITTLE CREATURES
A major fit-out of a new commercial building in King’s Cross. Various zones with distinct décor and vibes. Complex services, including a micro-brewery, and rigid site constraints.
RICORDI - STOCKHOLM
A high-end conversion of an existing restaurant in the centre of Stockholm, using local and international craftspeople and materials. We worked extensively with the client at the briefing stage to establish the look and feel.
FUTURE FARMS - SARN
We are working with a conglomerate of community and regenerative growing organisations and the local authority to provide small-scale horticultural holdings from previously under-productive land. The project aims to provide affordable opportunities for young growers, encouraging regenerative methods as well as seasonal eating and local production.
COMMUNITY ROUNDHOUSE
In 2022 we worked on several community projects in both North and South Wales, aimed at providing community growing and gathering spaces in economically disadvantaged areas. The Skyline Project was funded by Welsh Government. The Round House was built by volunteers under supervision from a master carpenter. It provides a multi-purpose space for the community growers of Blaenau.
Services
We can do as much or as little as you and your project need. We always start with an informal conversation, ideally on-site, covering aspirations and inspirations along with the more prosaic issues of budget, timescale and programme. These parameters become the anchor for the scheme, constantly referenced and tested through the design process. We like to work collaboratively with clients and makers, involving both throughout the design process.
We have developed an extensive set of partners - designers, illustrators, graphic designers, photographers, salvage experts, craftspeople and contractors - whose skills we can call upon. The scale and budgets of our projects vary, our level of input into projects varies too. We can offer services to cover the full range of the RIBA Plan of Work, plus interior and graphic design services, visualisation, conservation advice and sustainability consultancy.



